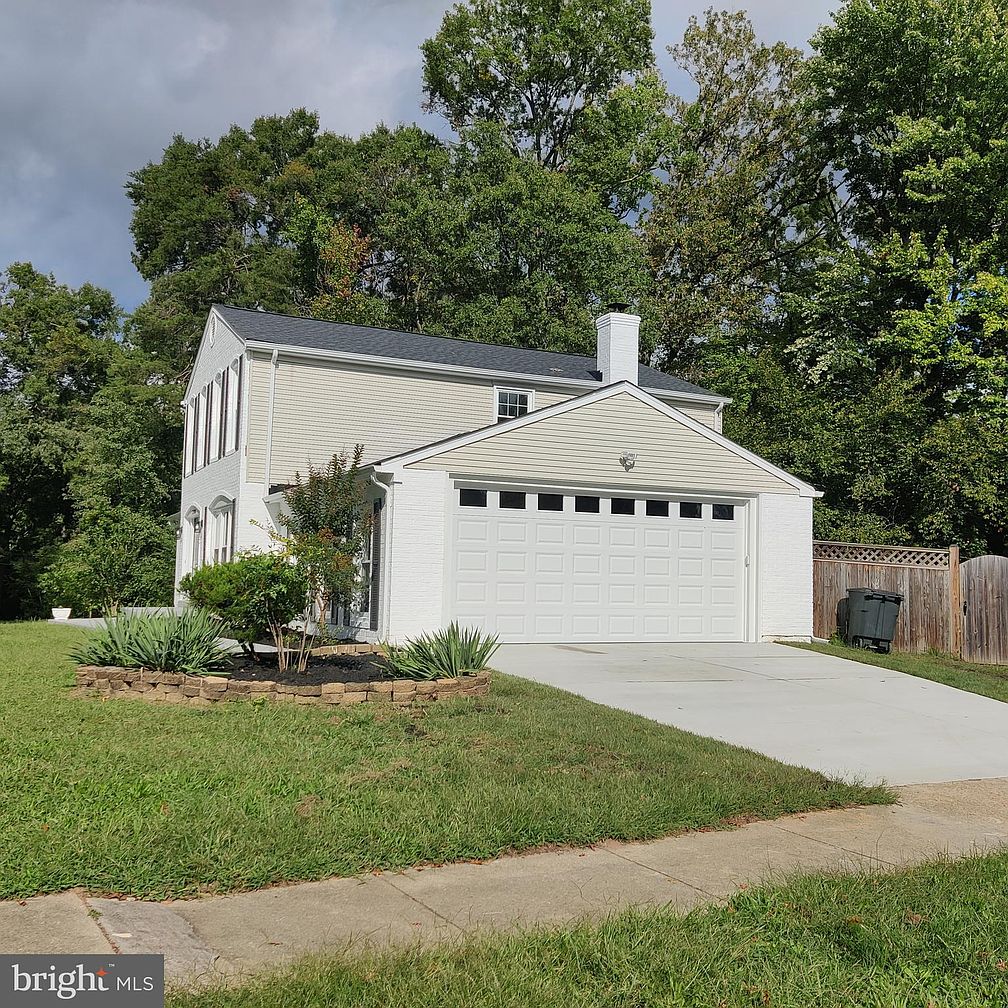I'm starting to look for a retirement home. What we want is an older brick ranch (one story living) with a full basement for storage. We want an older home to remodel to our liking with a low maintenance exterior. Regardless, it seems like that if they have a garage door it is 8' wide.
Anybody here ever widen a basement garage door in a brick house?
Did you do it yourself or pay someone?
How bad was the job or the cost?
I've never done anything like this on an exterior wall. Not afraid to try it but the older I get the more likely I am to pay someone.




 Reply With Quote
Reply With Quote


